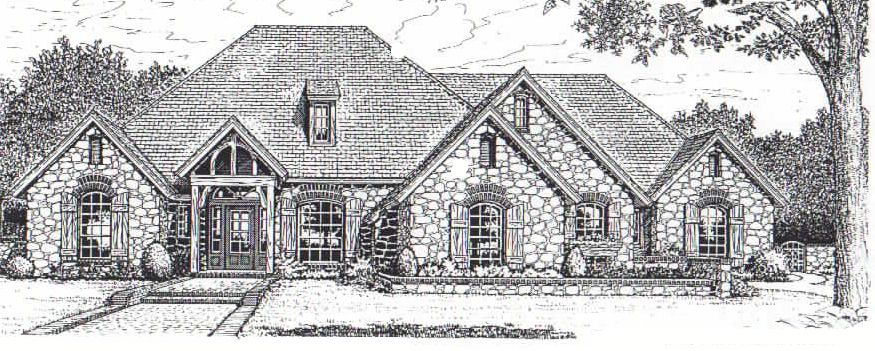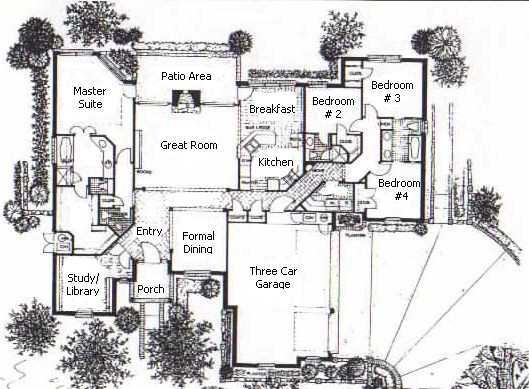
Gorgeous stone and brick home with multiple accents. Private study and formal dining room off entry. Large master suite with vaulted ceiling, walls of glass for view of backyard and access to patio. Three additional bedrooms, 3-1/2 bathrooms, laundry room and gracious kitchen. 3-car side entry garage. Provisions for future game room upstairs. Approximately 2,800 square feet.

