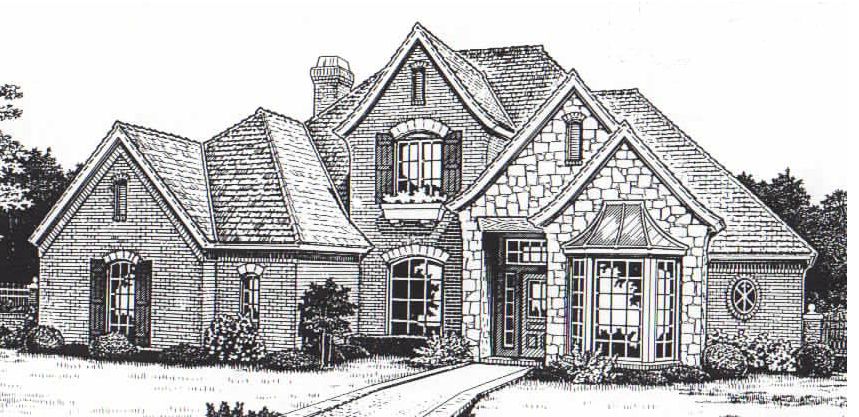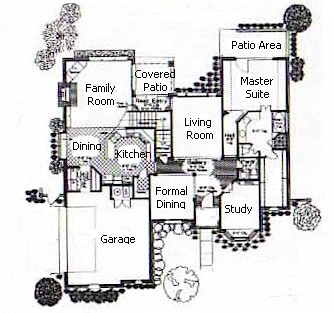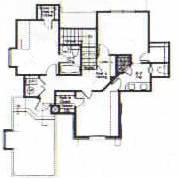
Great curb appeal from this stone and brick home. Formal dining, formal living and study off entry. Two patio areas have access from family room and master suite. Beautiful kitchen and nook connected tot he family room. Can be side entry or front entry, 2-car or 3-car garage. Approximately 3,200 Square Feet
 Street Level
Street Level
Upper Level
